amp house
Project Location:
Minneapolis, MN
Project Team:
Jessica Harner, AIA
Christian Dean, AIA
Elizabeth Schmiesing
Project Type:
Multi-Family Residential
Project Size:
12 units
7,500 SF
Year:
2020
The neighborhood context, site constraints and the relationship to the existing structure shaped an approach to design based on a critical exploration of scale, materiality, and historic reference. Also important given the current climate of development and movement of the city towards higher density neighborhoods “in a move to create more equitable neighborhoods, Minneapolis has abolished single family zoning”, the Amp Apartments prove out the belief that multifamily projects can successfully harmonize with the scale of surrounding single-family homes and enhance a sense of community and connection to the built history of the city. The intent of the developer and architecture team was to create a thoughtful, well considered design in both scale and materiality that seeks to elevate the expectations for multi-family housing in the city.
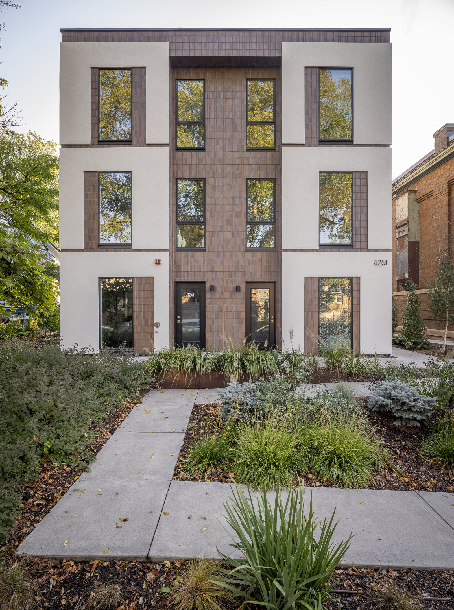
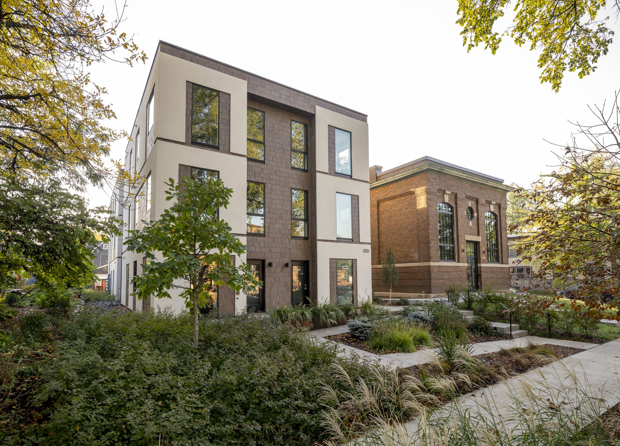
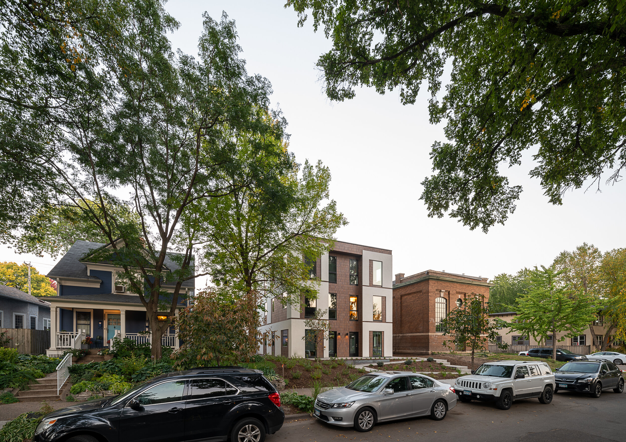
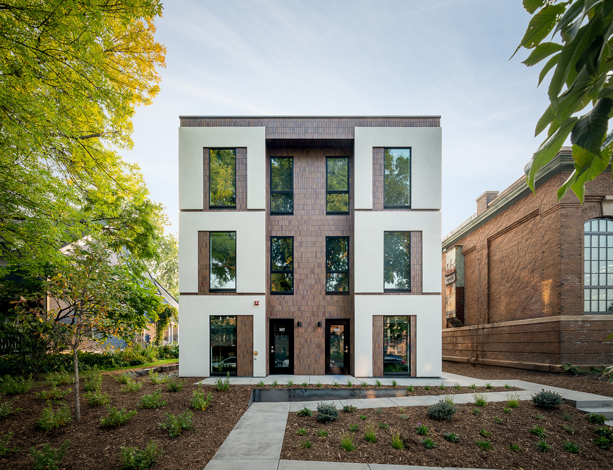
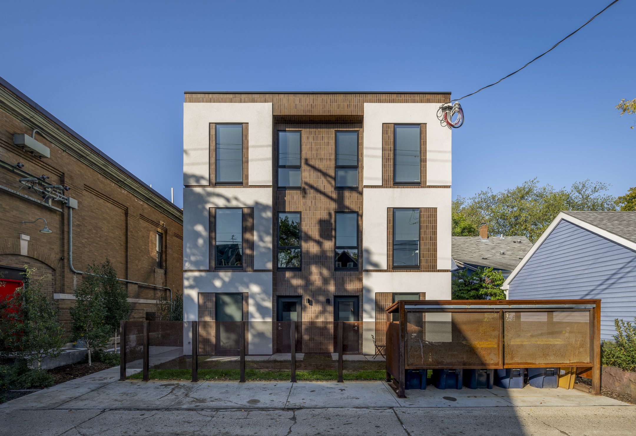
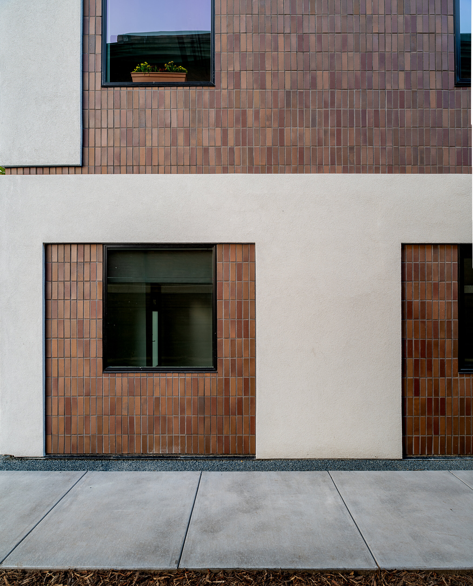
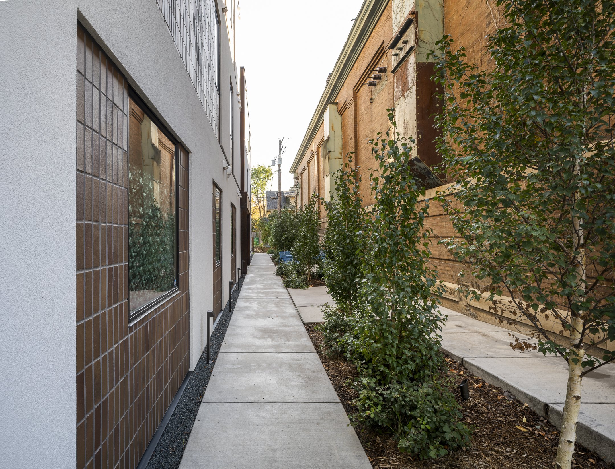
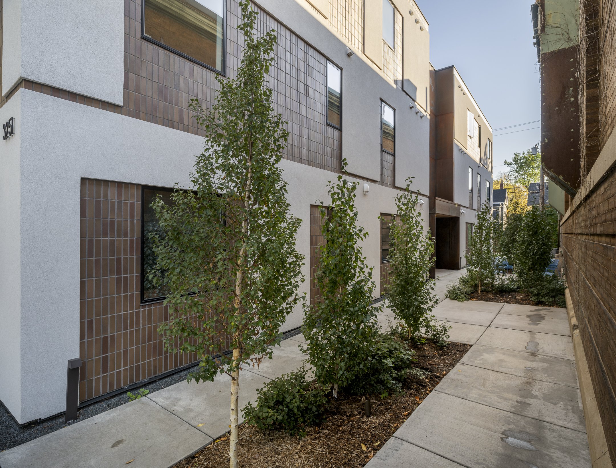
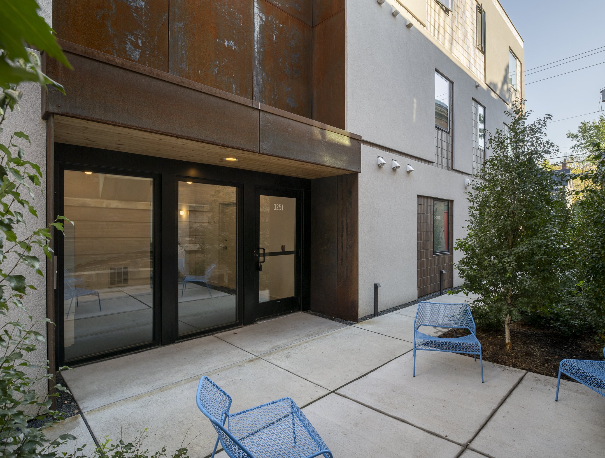
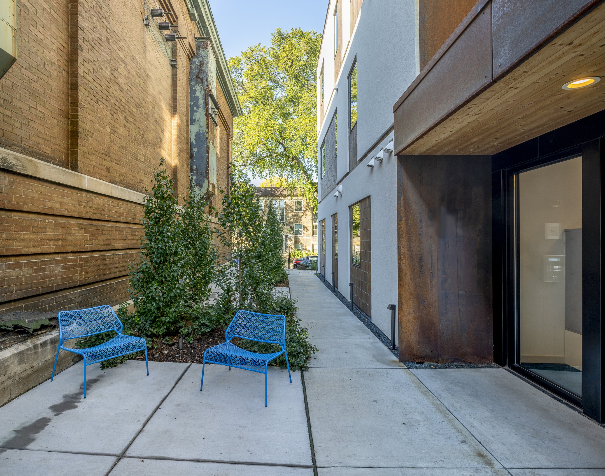
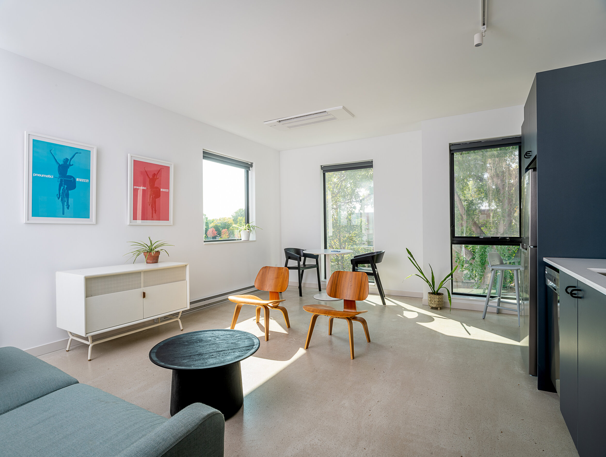
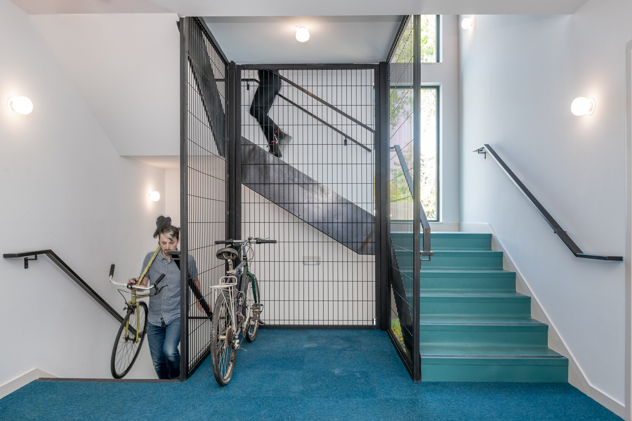
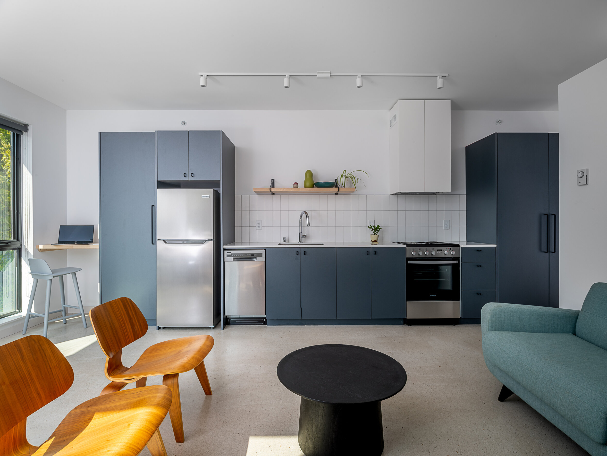
Additional Credits
Developer: Left Lane Ventures
Contractor: Dovetail MN
Landscape Design: Landscape Love (front) Travis Van Liere Studio (courtyard)
Landscape Install: River Heights Landscaping
Photography: Chad Holder Photography
