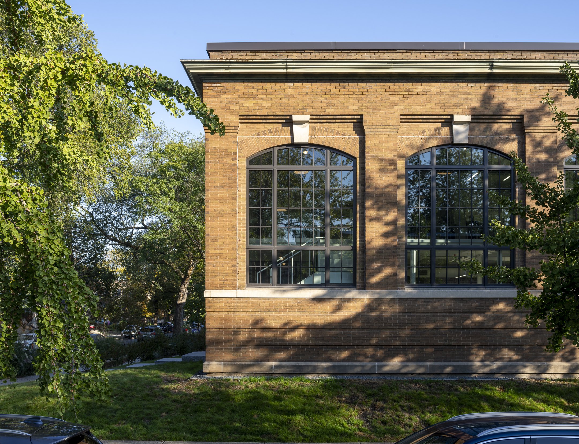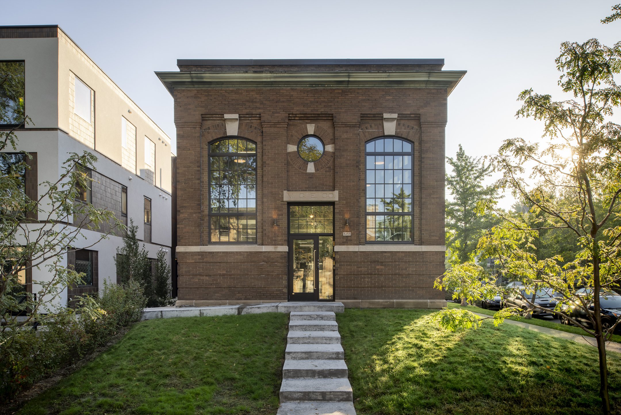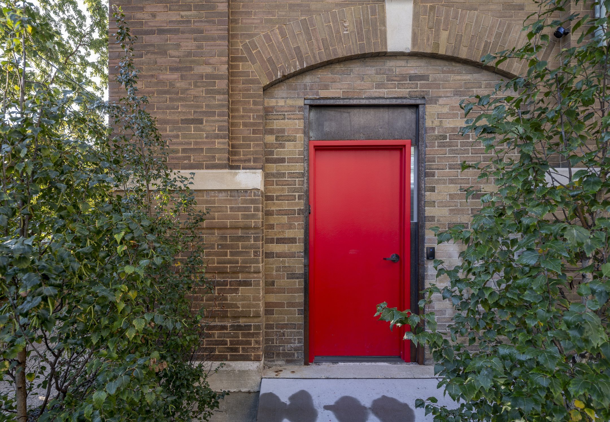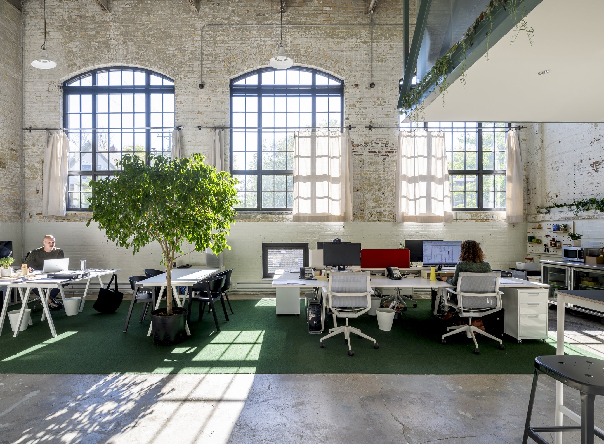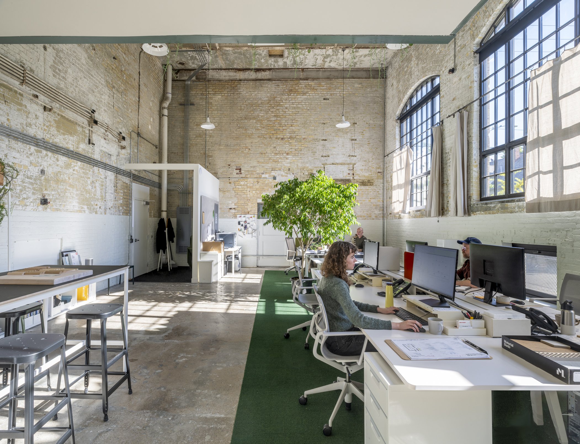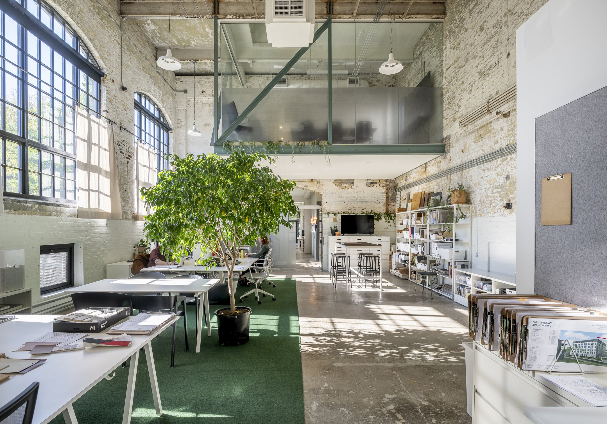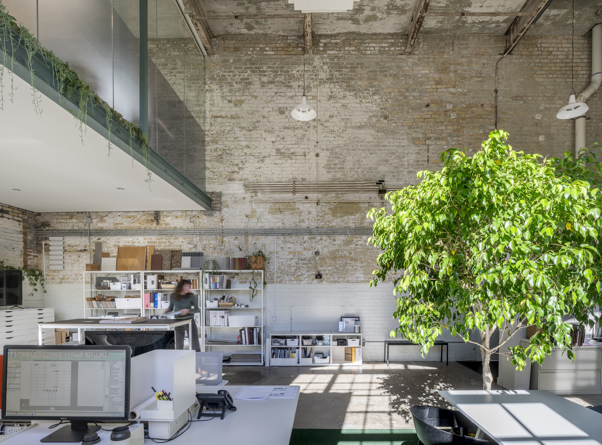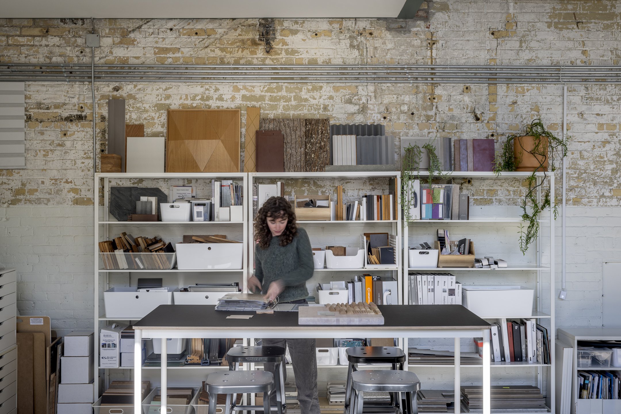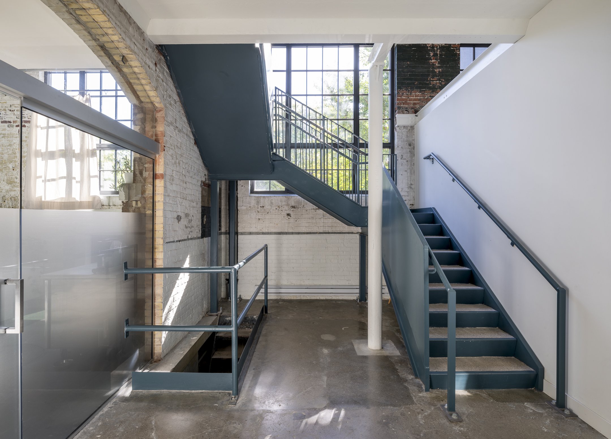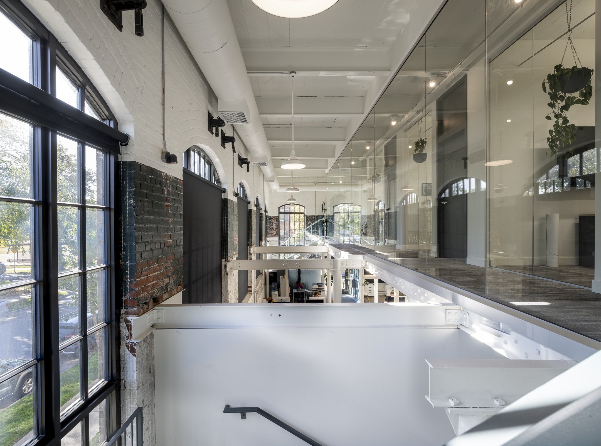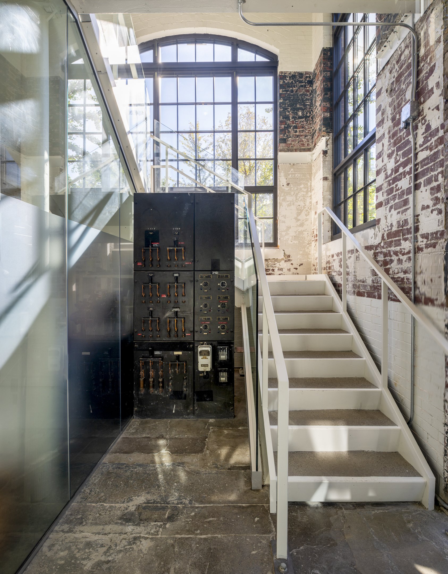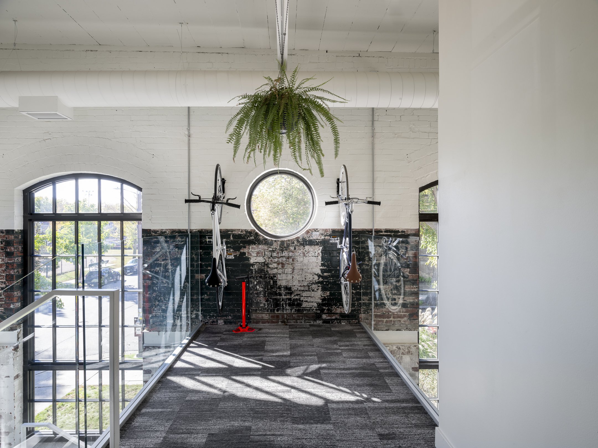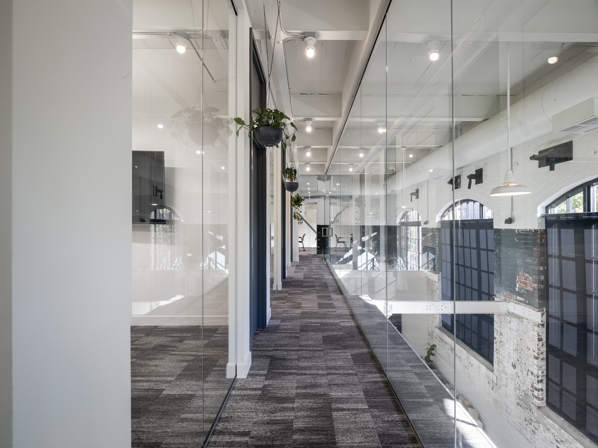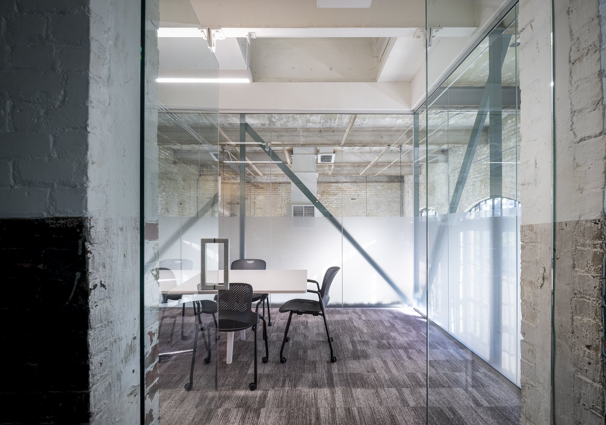amp offices
CHRISTIAN DEAN ARCHITECTURE STUDIO
Project Location:
Minneapolis, MN
Project Team:
Christian Dean, AIA
Jessica Harner, AIA
Ali Karlen
Project Type:
Office
Project Size:
3,000 SF
Year: 2022
Revitalized in 2021, the 'AMP House Offices' converts a former Minneapolis electrical substation (operated by Northern States Power) into a vibrant trio of small business offices. The original substation, built in 1909, is located on Garfield Avenue amidst a dense urban residential neighborhood and was decommissioned in 1986. Vacant since that time, the Lyndale neighborhood has affectionately called it the 'Garfield Aquarium' after installing large scale murals of fish over the damaged industrial windows.
The renovated structure is now home to the offices of Christian Dean Architecture, Travis Van Liere Studio and Brennan Companies.
Additional Credits
Contractors: Brennan Companies (tenant improvements) with Dovetail MN (pre-construction services, demo and window replacement)
Developer: AMP House Partners LLC
Landscape architecture: Travis Van Liere Studio
Photography: Chad Holder Photography

